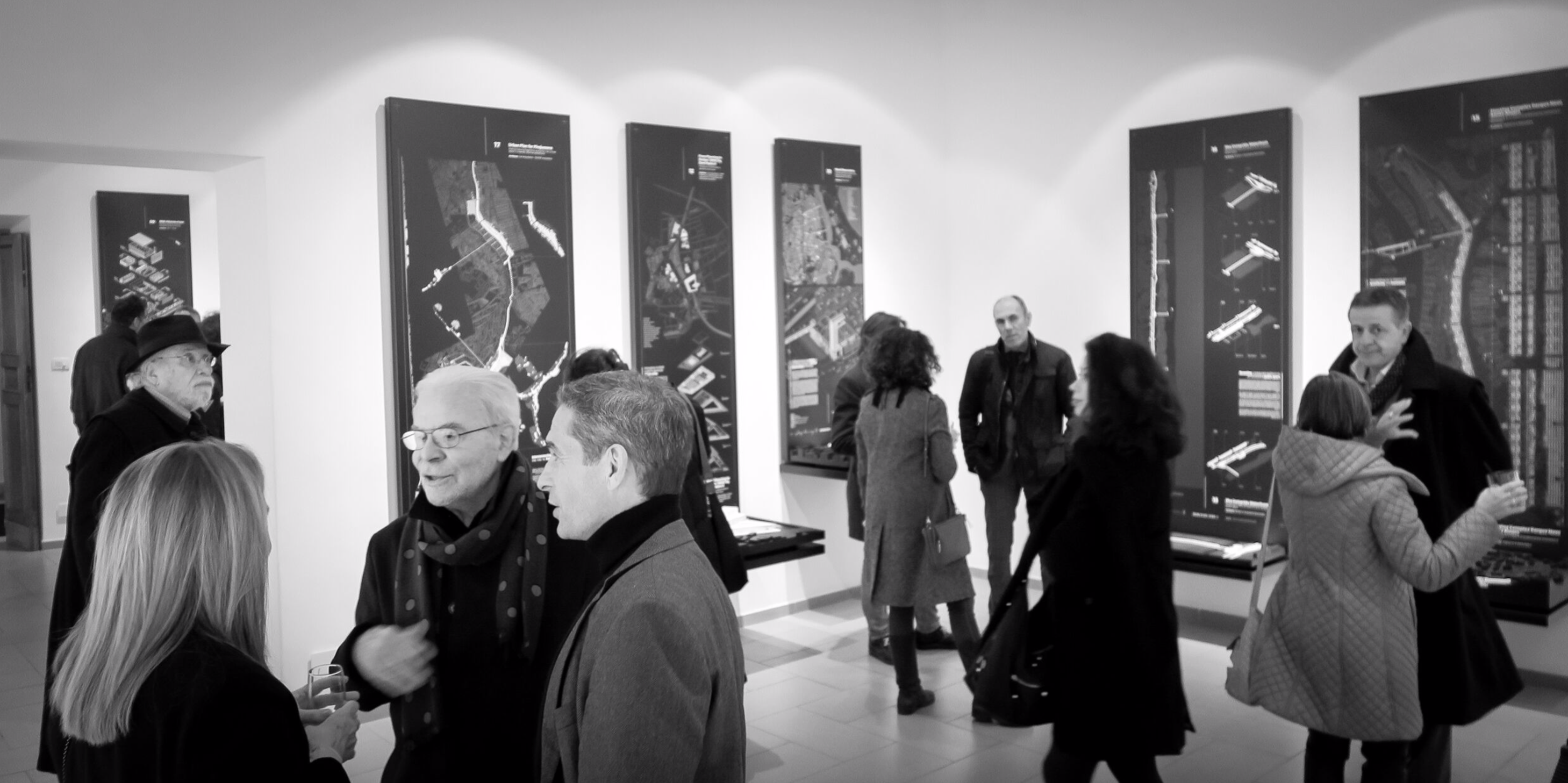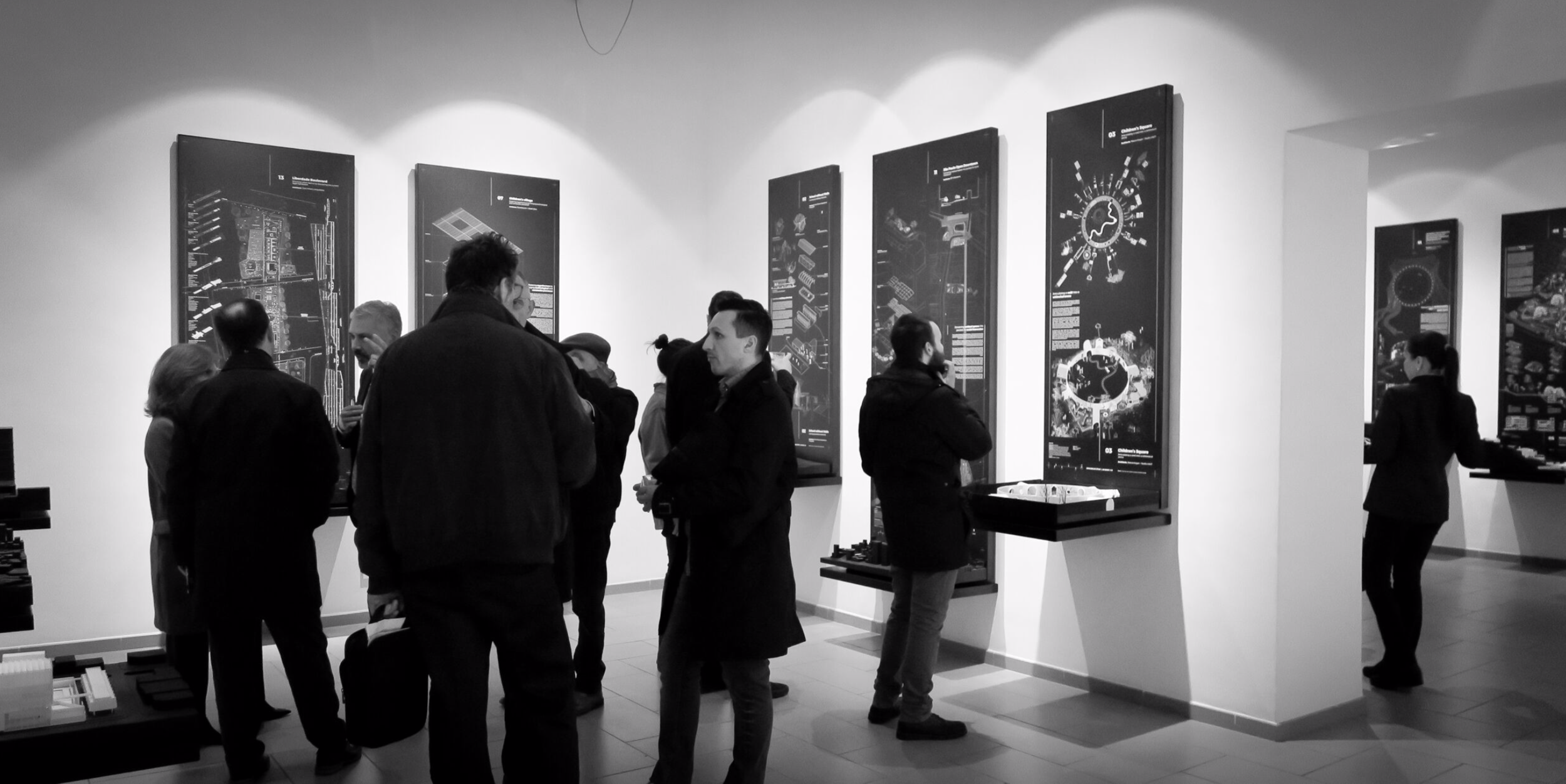WALLS OF AIR AT THE BRAZILIAN EMBASSY IN ROME.
CONCEPT & EXHIBITION DESIGN
WALLS OF AIR
AT THE BRAZILIAN EMBASSY IN ROME
The curatorial team along with Fundaçao Bienal and Itamaraty co-organized an itinerancy for the project selection of the exhibition. The 17 selected projects - from the very first open call in Brazil - will travel to Rome, Beirut, Lima and back to São Paulo.
‘The Edges of Objects’ approaches the theme Walls of Air from the scale of the architectural and urban interventions. This chapter attempts to measure the ability of Brazil’s recent architectural production in mediating conflicting relationships between public and private domains. As opposed to the cartographic approach, which maps the multiple types of barriers that build the Brazilian territory, this section presents architectural objects that encourage the transposition of walls present in our cities. The selected proposals share the drive to investigate new ways of dealing with the limits, divisions and ruptures within urban fabrics. At the same time, they raise to surface the pressing need to use design as a way to transform conditions of exclusion into possibilities of bringing people together.
The projects were selected through an open public call – an unprecedented initiative for a Brazilian pavilion in the Venice Biennale – with the clear goal of widening and democratizing the dialogue about contemporary Brazilian architecture. Widely publicized throughout Brazil, the call invited architects to submit projects through the website www.murosdear.org.br, which hosted a series of sections for public participation in the Walls of Air research. The open call considered any project within the Brazilian territory eligible for submission, regardless of the nationality of the architect. Either Built or unbuilt, projects were accepted for selection as long as they were grounded in reality, meaning it had to have a real client or be part of a competition – academic projects or ideas proposals were not accepted. The submission’s period closed on January 19th, 2018 with 289 proposals from more than 60 cities in the country.
The submitted projects confirmed the high concentration of architectural firms in the southeast region of the country, the rare presence of foreign firms building in Brazil (especially if compared to regions like North America, Asia or Europe) and, lastly, the hardship of turning proposals into real buildings, demonstrated by the high number of unbuilt projects. Nevertheless, they also represent the high quality of the contemporary architectural scene in this country. Seventeen projects were chosen for their inspiring and tangible ideas, sharing the clear desire to transform their environment into one that is more fluid and inclusive. These projects, displayed in the first room of the Brazilian Pavilion at the Giardini in Venice, aims to show a plurality of solutions that engage – through different lenses – with the concept of Walls of Air. The projects address issues such as: how to bring people together to fight for a common cause against forces of pure financial land speculation; how to rethink our technological limitations; how a community can learn by building collectively; how to merge industrialized construction processes with vernacular techniques; how to disrupt legal frameworks through the proposition of innovative architectural and urban forms; how to make use of punctual strategies to generate a network for fostering urban renewal; how to use the void as a way to stitch two sides of an informal community; how to bridge large infrastructure corridors; how to densify uses as a means of bringing a community together; and how to rethink preserved areas as carefully calibrated public spaces, among other strategies.
Finally, the presentation of the 17 projects was developed in a collaboration between the curatorial team with each architecture firm. The choice of a graphic representation with few but impactful line drawings, each specifically crafted to establish a dialogue with all other projects, aims at highlighting not only the nuances of design with its variations in scale, but also to focus on the actions that connect them with the broader exhibition theme. The actions of fostering, seeding, revealing, interpreting, stitching, repurposing, framing, interconnecting, articulating, comprehending, bridging, densifying, converting, and learning, ultimately reveal each projects’ ability to break down walls and build a more generous and collectively Freescape.
Curators: Gabriel Kozlowski , Laura González Fierro, Marcelo Maia Rosa and Sol Camacho.
PHOTOGRAPHY: PAOLA ACEVEDO










