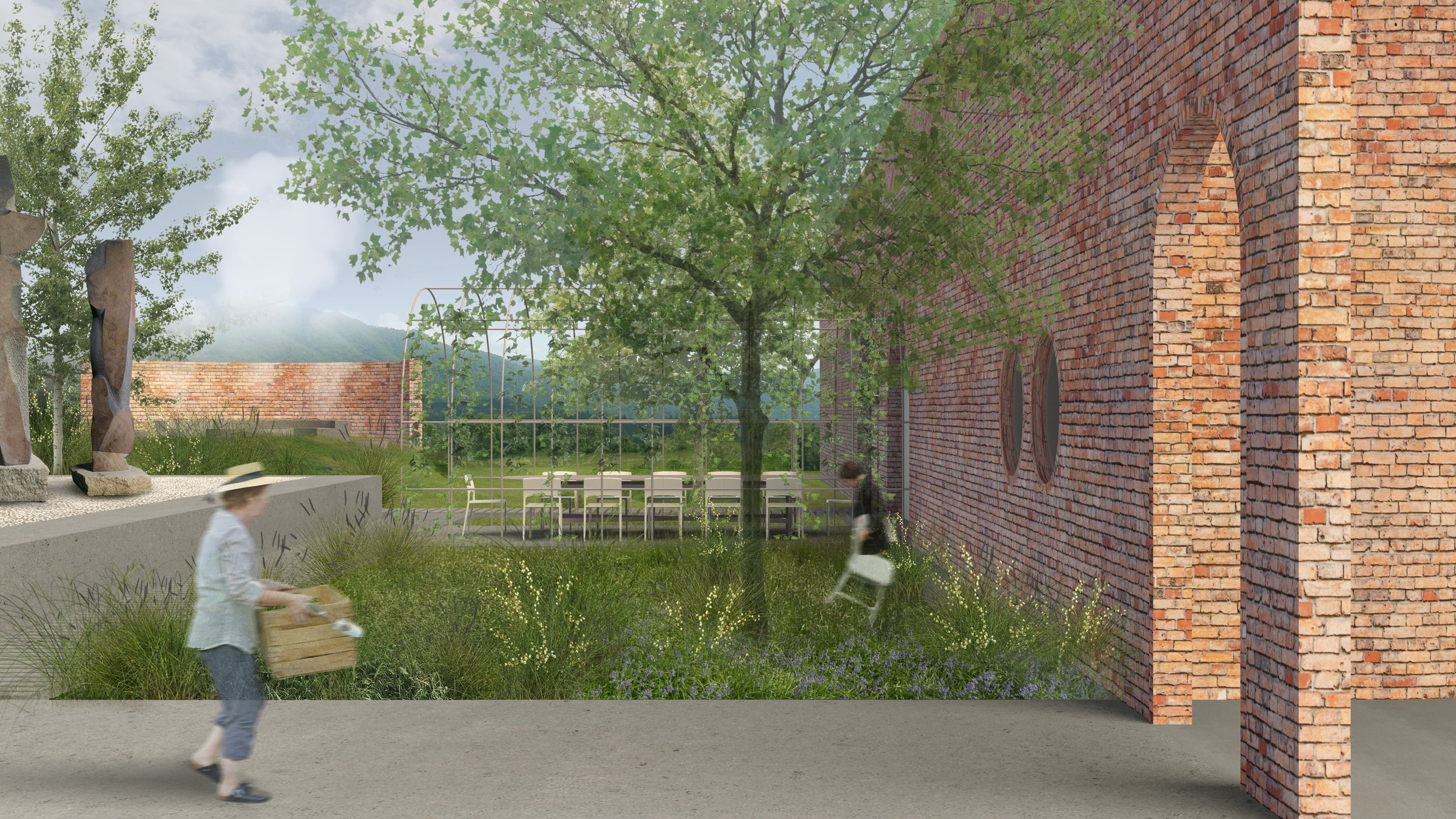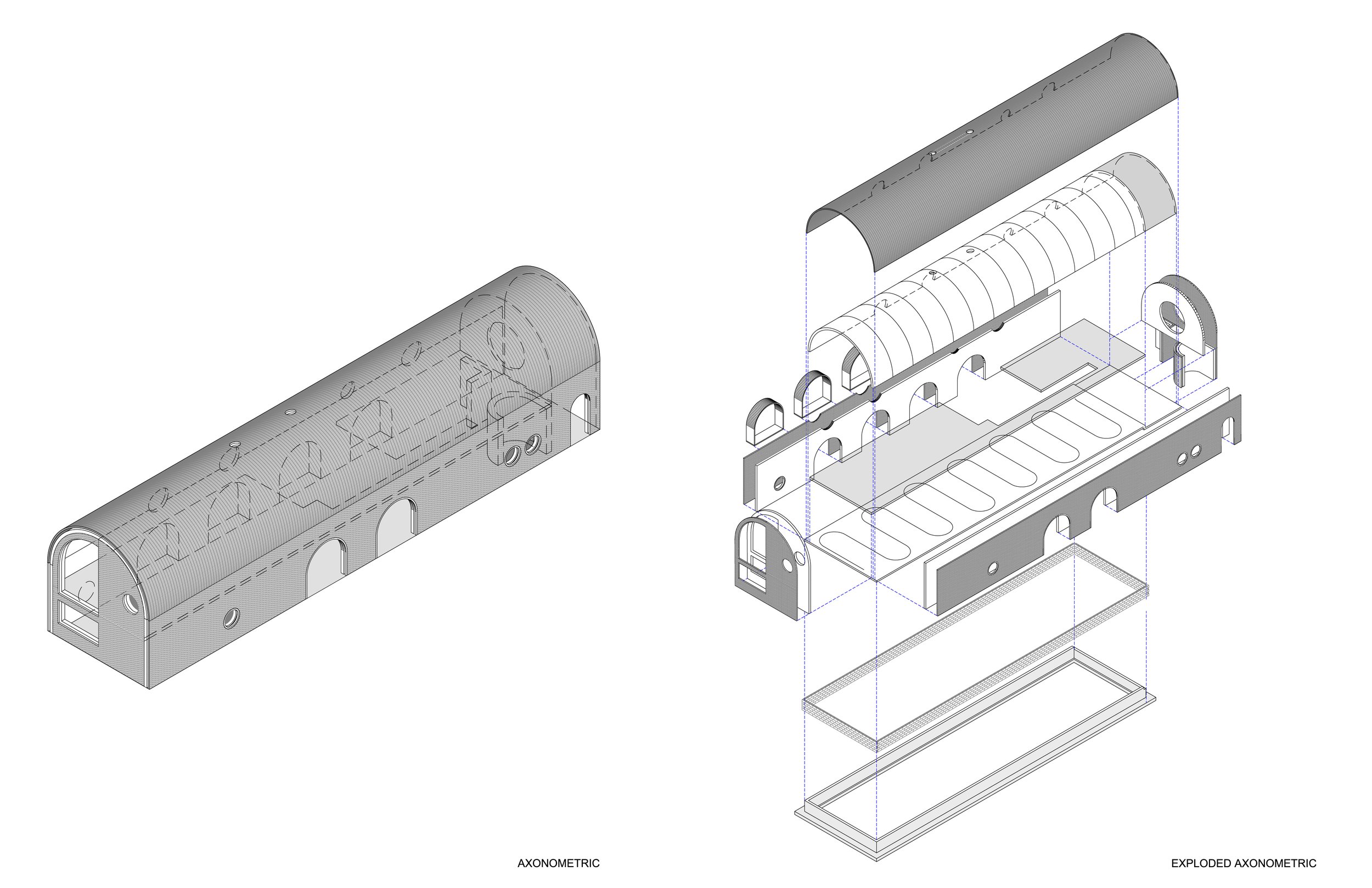STREVER FARM LONGHOUSE
RESIDENTIAL
STREVER Farm LONGHOUSE
The construction experimentation for this project came as a layering process of working and living experiences in Mexico, USA, France and Brazil. A collection of imaginaries between cities, countries, communities, means and methods, regulations, moments, and context —local and global. What started with the research of the local typologies and history of the land ended up connecting with early childhood memories. We aim to create a new vernacular that belongs to these times yet with a recognizable monastic architectural language from the past (or the future?).
Strever Farm Longhouse is a project where architecture, landscape, agriculture, art and nature merge. Half of the land is a forest and half agricultural fields, a local farmer is involve in the care of these prime soils. He advised on some tilling to oxygenate the top layer, and stressed the arrowheads that would appear in the process should be collected. There is a Moravian/Mohican Monument across the land, these lands were scenarios of daily life and battlefields for the Mohicans (People of the River) and their northern neighbors, the Iroquois (People of the Longhouse). The later were structures from 600 years ago yet extremely modern in formal language. With a very clear and simple geometry they dealt with the tough winter by having a vaulted ceiling. The direction was clear, to build a longhouse of today’s world with local knowledge to create a resilient structure that follows the passive solar home principles. We adopted the commercial construction of the cavity wall used for schools but applied to a residential project. The vault is composed of precast arches used as infrastructure for bridges —making the construction more efficient and less labor intensive. The envelope is a continuous insulated cavity wall that uses thermal mass as a way to use less energy to heat or cool the interior. Paired with overhangs at every southern window the assembly delays the passage of heat during the hot summer days but allows the winter sun to heat the concrete slabs, releasing the warm energy at night. The Longhouse is an entire system where the continuous envelope, the thermal mass and the radiant floors via geothermal energy create a resilient structure that can stand extreme heat and humidity in the summer and extreme low temperatures and humidity in the winter. The structure is the finish, finding warmth in the boldness of honest materials with understated confidence.
Location: Dutchess County, NY, USA
Project Year: 2023
Project Area: 5,500 sqft
Status: Expected Commencement on Spring 2023




















