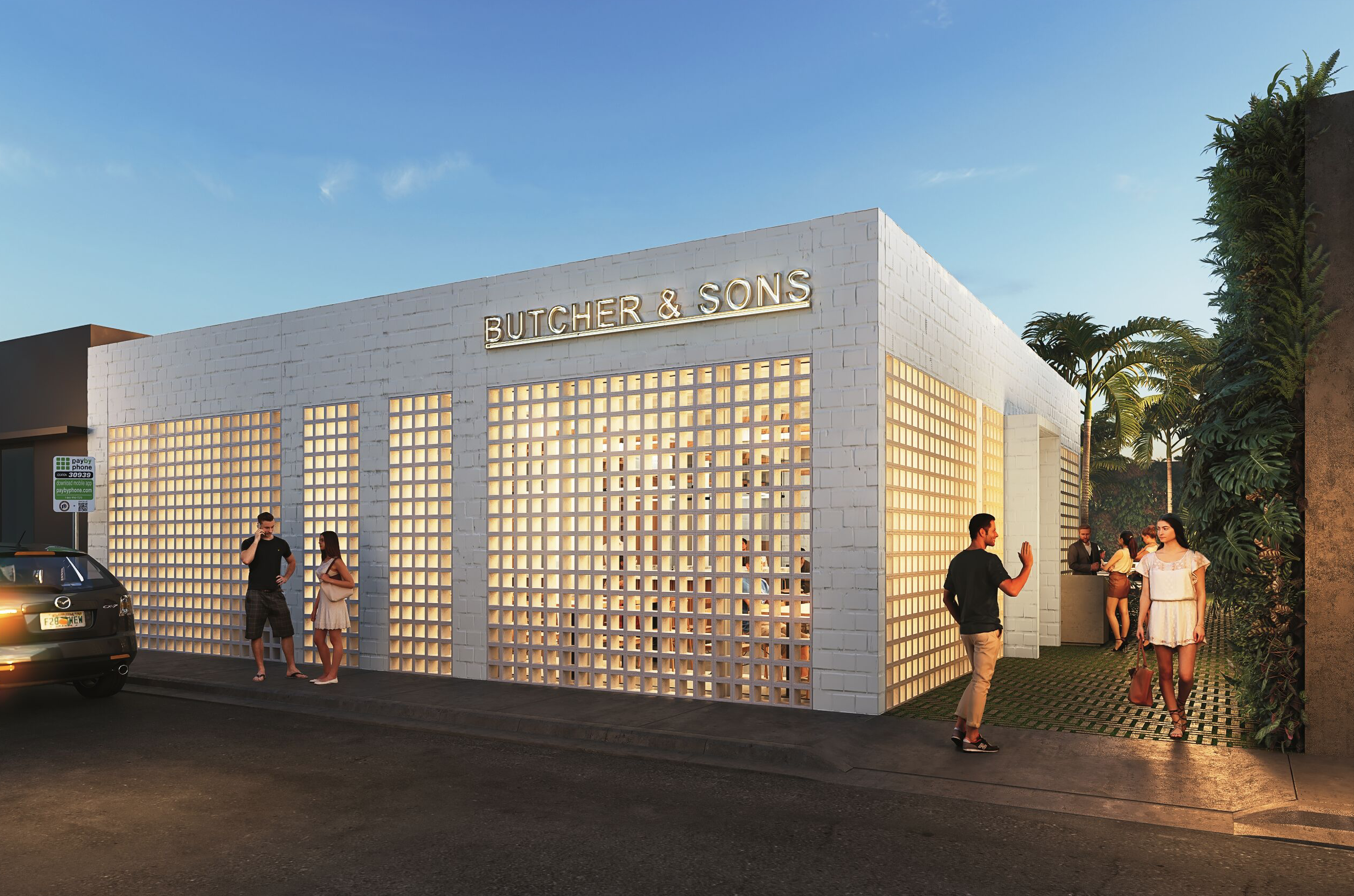BUTCHER & SONS. MIAMI.
COMMERCIAL / PUBLIC SPACE
BUTCHER & SONS
Butcher & Sons is a space to enjoy the food, the tropicalism, the pure geometry and the Miami weather. An adaptive re-use project using a combination of concrete block, concrete, glass and steel - a series of old and new volumes in the industrial neighborhood of Wynwood to house a restaurant program. The main interest in this project was to have a precise geometry, a marriage between the existing industrial volumes and the new addition to produce a clearly legible project with limited gestures and the search for a timeless architecture in both material and spatial solutions. A total of 3,000 sqft of clean volumes wrap around the once parking-lot transformed into inner garden where the outdoors seating is located. This green oasis in Wynwood has the intention to become an urban core, where the pedestrian is invited to come in and activate the public-private space within this busy neighborhood. There is a profound interest for the pedestrian to engage with the space, be attracted and become curious about the inside. The inner space of the restaurant is for sure private but the patio would be totally open to become a destination during the day.
Location: Miami, Florida
Project Year: 2020
Project Area: 5,000 sq ft
Status: Construction Documents







